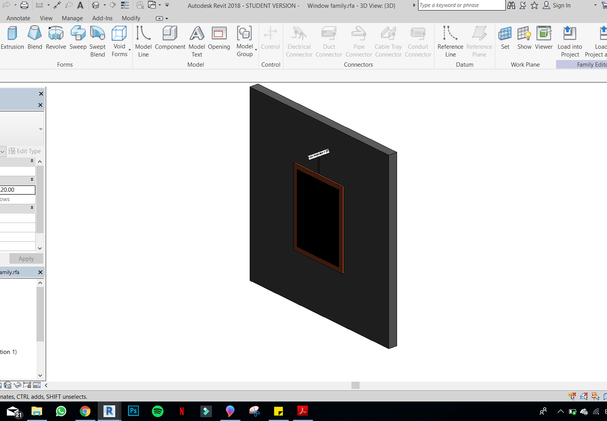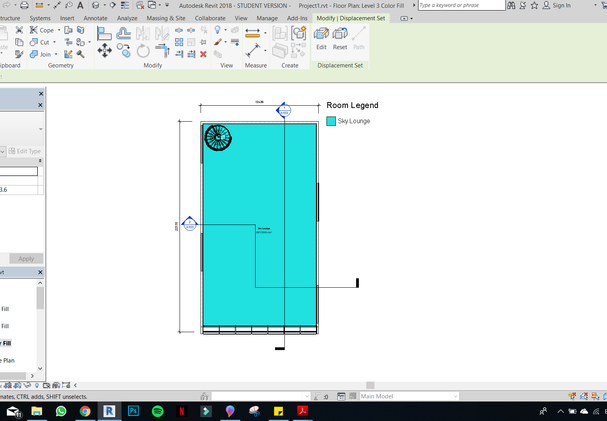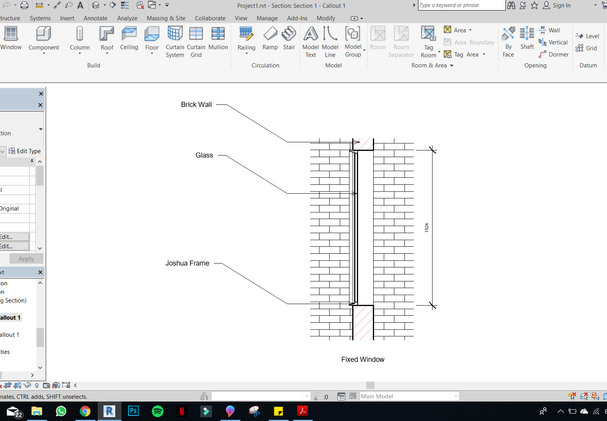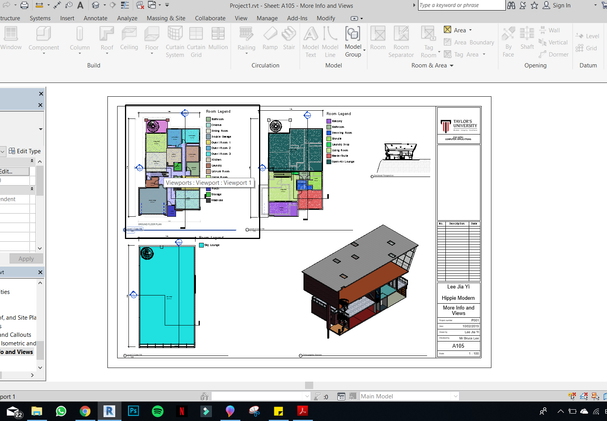
Computer
Applications
Revit & 3DS Max
Process of learning the basics of Revit.

Weekly Workshop
Every classes' end - of - the - day product.
 Classwork 1All the fundamentals of drawing a house's plans. |  Classwork 2Learning how to make a topography, with failure. |  Classwork 3Making masses that conceptualizes my random ideas. |  Classwork 4Using different levels to make a unique mass. |
|---|---|---|---|
 Classwork 5Duplicating mass after applying curtain system. |  Classwork 6A single family of a curtain system being designed. |  Classwork 7Making basic floor plans with two levels. |
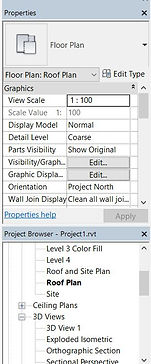
Assignment Description

To draw a bungalow that has at least two storeys, with several other requirements.
Like making families, section, perspective and exploded views, and callouts.

Project 1
Process
The little things that make up this building.

Project 2 Process
Nuts and bolts of the making of the scenes.



I did some fumbling of my own, in addition to lecturer's notes. Setting up for rendering.
I tried some draft rendering without editing any of the environment.




Seeing that the environment, which i decided it to be a cliff, is a bit dull, i added a few things to make it livelier, and made final rendering drafts to see the results.



I moved on to interior scene next, where i added new materials according to my bungalow's architecture style and adjusted the camera to which i think is nicest.
The rendering process took up a lot of my time.


Voilà!






