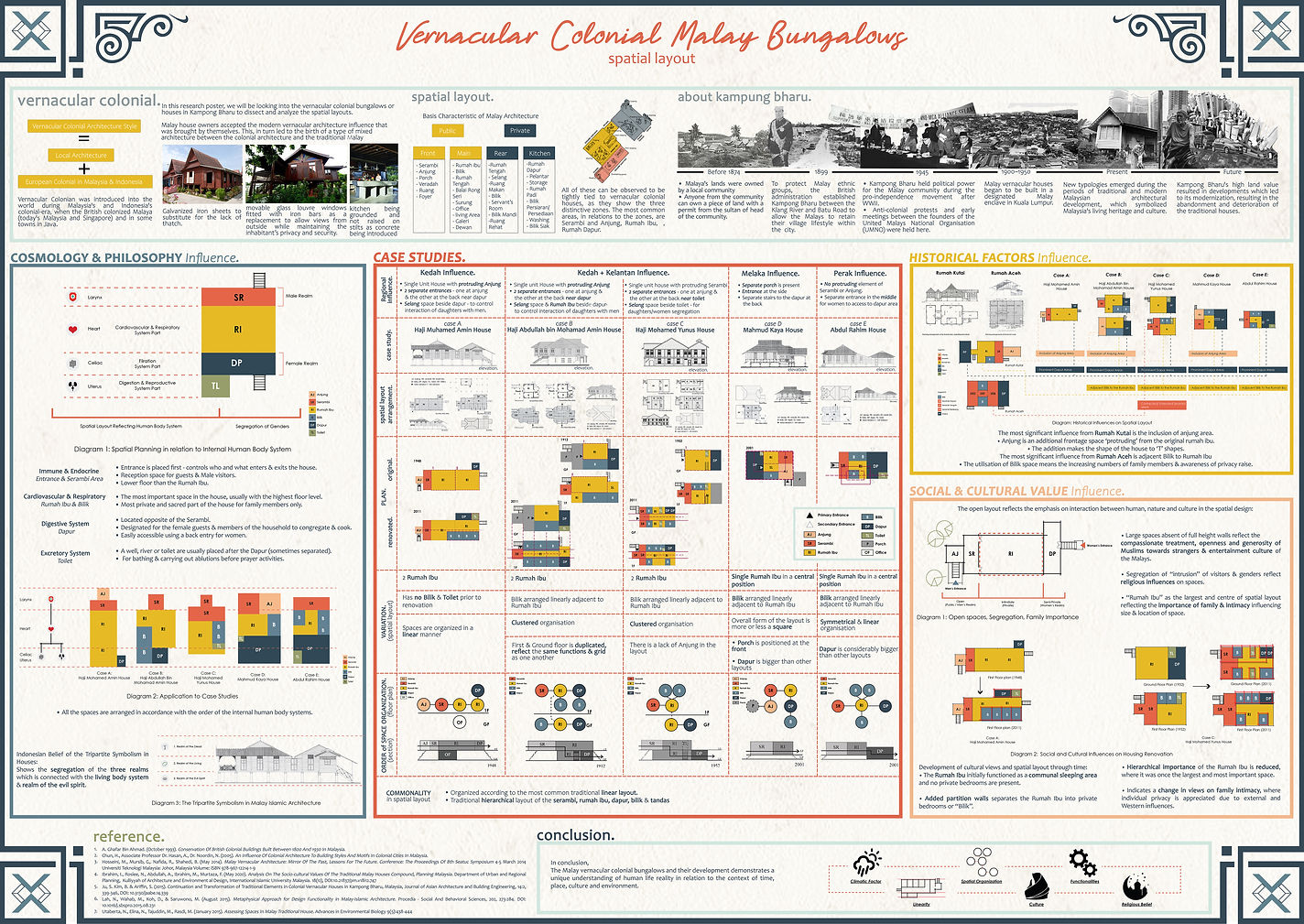top of page
Back to Top

MEASURED DRAWING
the ending of the chosen path of architectural heritage conservation
understanding allow us to value, and make us care, only then we can enjoy. from enjoying, we will want to understand more.
Project 1 : Measuring & Drawings Production
individually, we have to measure and document an area, for me, it is the apartment i am living in, which has two floors, and approximately 1500 square feet.
after, to produce a set of A1 drawings comprising of floor plans, internal room elevations, one section and ornamentations with titleblock using Revit.
to submit along are a complete set of measuring sketches, and an Revit project file.
Project 1: Measuring and Drawings Production
Architectural Sketches and Drawings
in a group, we need to conduct literature review of assigned building typology with the focus being on the architectural responses to the historical, society and cultural contexts.
within the typology, one of five topics need to be chosen for a more specific study, my group's is spatial layout.
the deliverables? One A1 size research poter alongside an oral presentation.
Project 2 : Heritage Architecture Literature Review
Project 2: Heritage Architecture Literature Review
Heritage Architecture Literature Review Poster

taking in all the information from project 2, this last project test our further understanding of historical origin and development and how the studied building typology are responding to various contexts architecturally.
in addition, also allows us to showcase the execution of appropriate research framework and visual communication design.
to deliver a 10" X 10" monograph in pdf format for submission.
Project 3 : Heritage Architecture Monograph
Project 3: Heritage Architecture Monograph
Heritage Architecture Literature Review Monograph
The Ending.
bottom of page