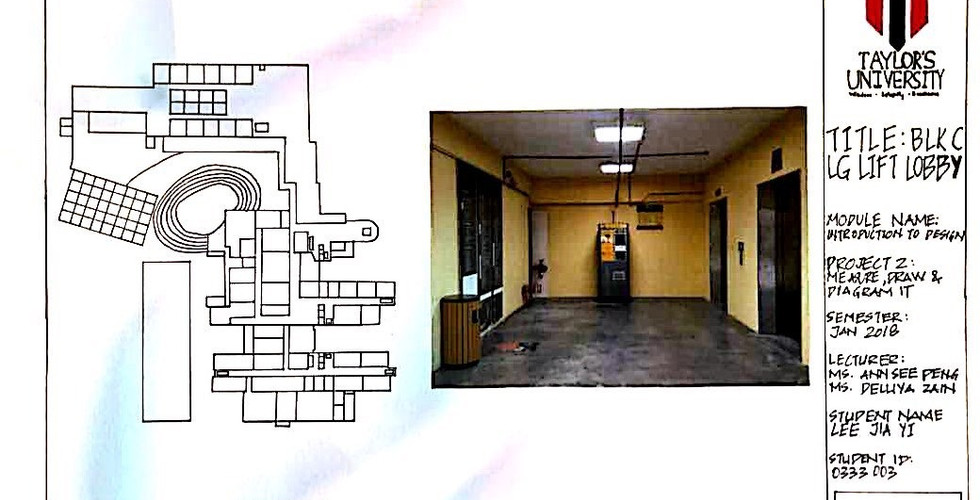Assignment 2 of Introduction to Drawing
- Lee Jia Yi
- Jun 12, 2018
- 1 min read
For our second assignment of Introduction to Drawing, we are to first measure the space given by our lecturers and draw out elevations, floor plans, and detailed drawings of the space.
This is a group assignment only at the start of this project, the measuring dimensions part, and i am lucky to have these three members on board, as they are wonderful teammates to work with, maybe sometimes i don't even have to work, and only took photos.

At last, we all helped each other finishing up this project, by sharing the measurements we have gotten for our separate drawings, that we have divided among the four of us, and also whatever information we had from our space-visiting, despite this being an individual assignment.



















Comments